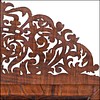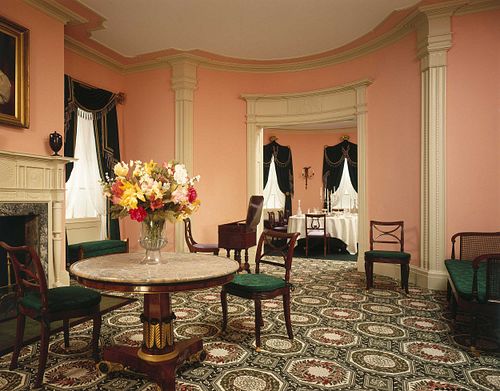Abraham Harrison House Architectural Elements, Stone Wood
Bid Increments
| Price | Bid Increment |
|---|---|
| $0 | $25 |
| $100 | $50 |
| $1,000 | $100 |
| $2,000 | $200 |
| $3,000 | $250 |
| $5,000 | $500 |
| $10,000 | $1,000 |
| $20,000 | $2,000 |
| $50,000 | $5,000 |
| $100,000 | $10,000 |
Note: This lot of objects is currently located at the Brooklyn Museum facility in Newark, NJ. To schedule an on-site preview of this lot please contact Brunk Auctions to make arrangements with the Brooklyn Museum. For additional photos, please contact support@brunkauctions.com. If you require a complete inventory of the items in this lot, we recommend you make arrangements with the Brooklyn Museum to view and assess the items in person.
formerly located at 1109 Stuyvesant Avenue, Irvington, New Jersey, circa 1820, elements from the parlor and dining room, wood house front door; two wood mantels and stone fireplace surrounds; eight wood windows; three wood doorways, including one double-doorway; two wood pilasters; two wood closets with doors; wood baseboard; wood floorboards, approximately 894 square feet; wood entrance hall arch; two carpets; three sets of curtains: four red, four gold, eight green; four carved gilded wood curtain rods, approximate dimensions, 11 ft. 7 in. high x 20 ft. wide x 45 ft. 3 in. long; arch 11 ft. high: please note that the decorative furnishings in the these photographs are not included with this lot, that includes: furniture, oriental carpets, table objects, paintings/fine art, porcelains, glass, lighting, clocks, fireplace implements
Provenance: Property from the Brooklyn Museum
Historical Note:
In about 1780, Revolutionary War private and sergeant Abraham Harrison (1751-1832) purchased farmland in Camptown, later Irvington, New Jersey from the estate of his father-in-law, where he built his house.
Abraham Harrison House and Interiors
By designing his home in the fashionable neoclassical style, Harrison
demonstrated sophisticated cultural awareness befitting a prosperous citizen. A 1924 photograph of the house-front provided evidence for an artist’s rendition of the structure with the main entrance hall and stairway to the left and the adjoining parlor and dining room to the right (figs. 1-3). Originally, these rooms displayed distinctive parallel curved walls at the end of the parlor, through which the dining room was entered via a doorway, and at the far wall of the dining room. Each room had four double-hung windows and a fireplace with a mantel.
In 1924, the house was demolished as a result of redevelopment. Over the years the rooms were reinterpreted several times, hence the inclusion of carpeting and curtains (see title images and fig. 4). The Harrison rooms were deinstalled in 2004.
Reference: Brooklyn Museum Object File, Abraham Harrison House
Condition
in varying states of preservation, please see photographs
Available payment options
Purchased items will be available for pick up or shipping from our Asheville, North Carolina auction facility within ten business days of the auction will be assessed a storage fee of $5.00 per day, per item. Purchaser agrees that packing and shipping is done at the purchaser's risk and that the purchaser will pay in advance all packing expenses, materials, carrier fees and insurance charges. At our discretion, items will either be packed by an agent such as a packaging store or Brunk Auctions. Please allow two weeks for shipping after payment is received. Shipment of large items is the responsibility of the purchaser. We are happy to provide names of carriers and shippers if a purchaser so requests. Brunk Auctions will have no liability for any loss or damage to shipped items.
Property from the Brooklyn Museum






































